The Mill Way Building is a former fish house with a long and storied history directly connected to Barnstable and Cape Cod. In a place that now houses professionals from the health and wellness field, lawyers, therapists and small businesses, there is the legacy of the past, where previously fishermen brought in their catch.
Late in 1943, local fishermen Manuel L. Goulart & Adam Rupkus were granted a license to build and maintain a fish packing house on piles. The license dated November 9, 1943 also granted permission to dredge in Maraspin Creek and called for a pile wharf 60 feet wide extending into tide water for a length of about 38 feet.
A two-story frame building, which currently houses Building A, was measured at 40 feet wide and extended over tide water for an average distance of about 33 feet, with its outer face 10 feet inshore from the outer end of the pile wharf.
The project was overseen by the Department of Public Works who ascertained the displacement of tidal water. The amount of tide water displaced by the work was approximately 70 feet by 40 feet in front of the wharf pilings and was dredged to a depth of approximately 4 feet at mean low water.
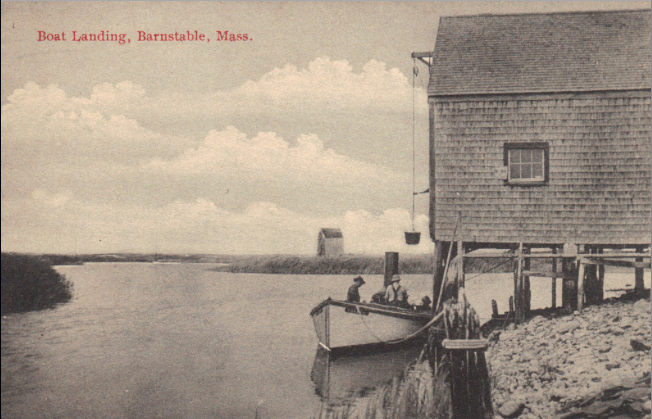
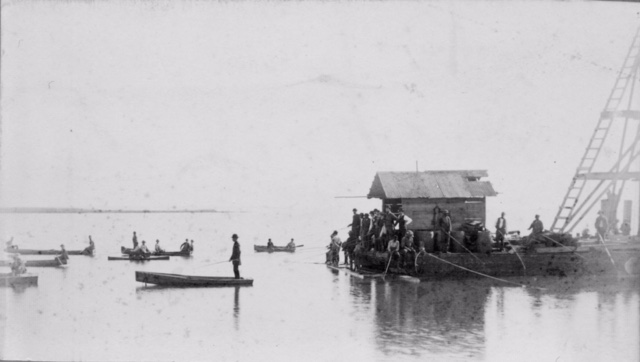
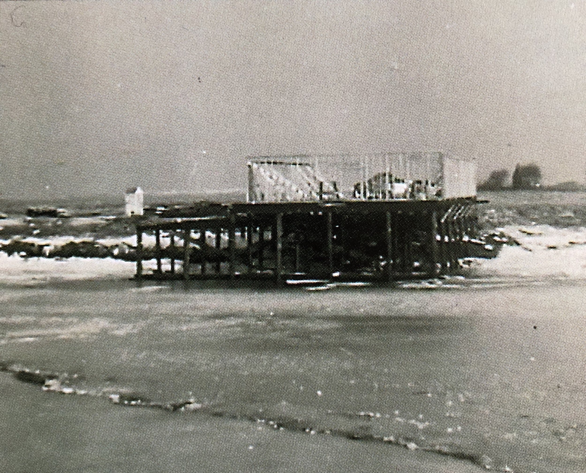
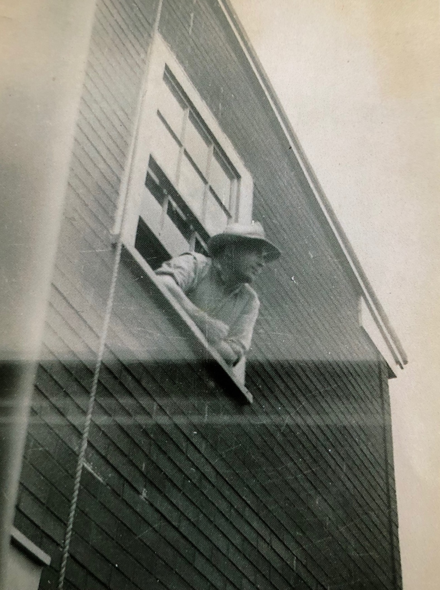
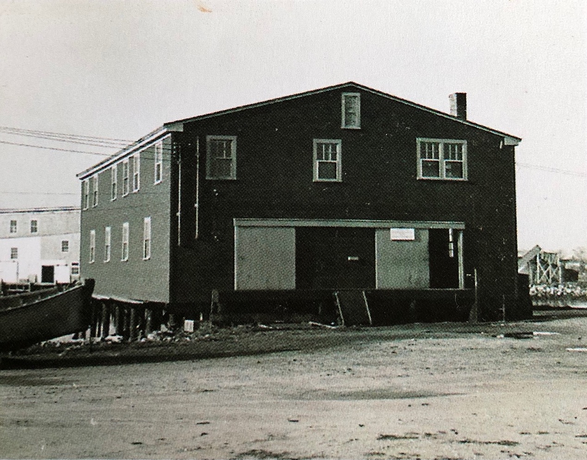
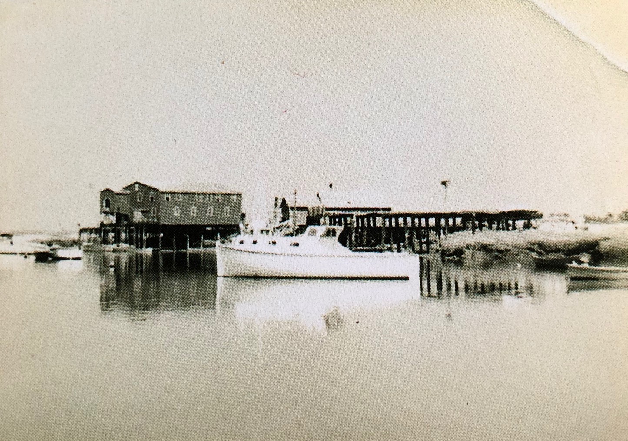
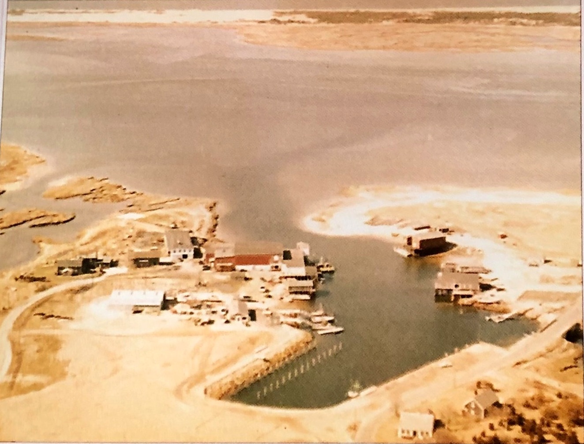
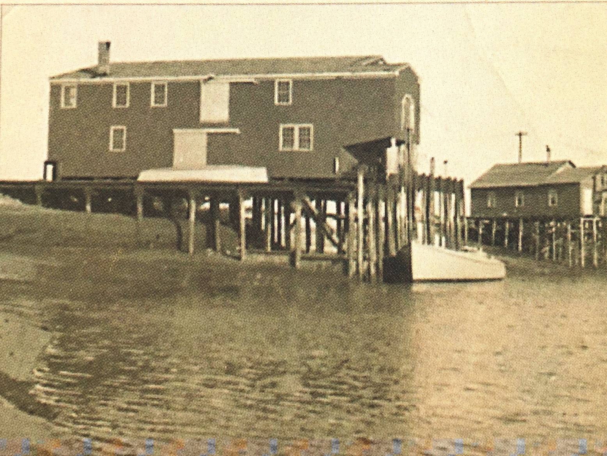
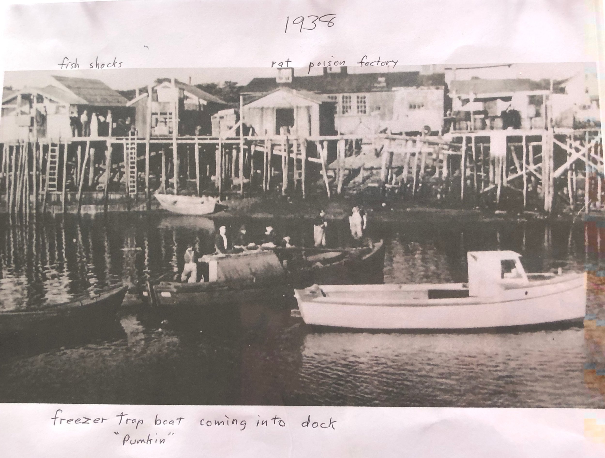
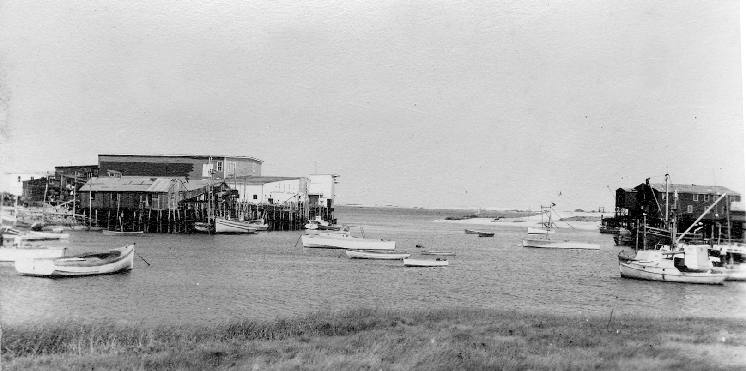
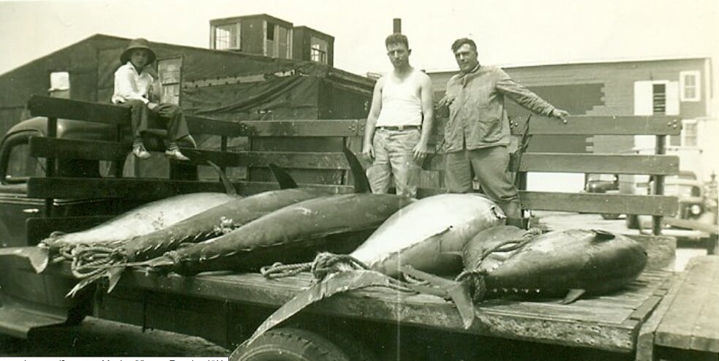
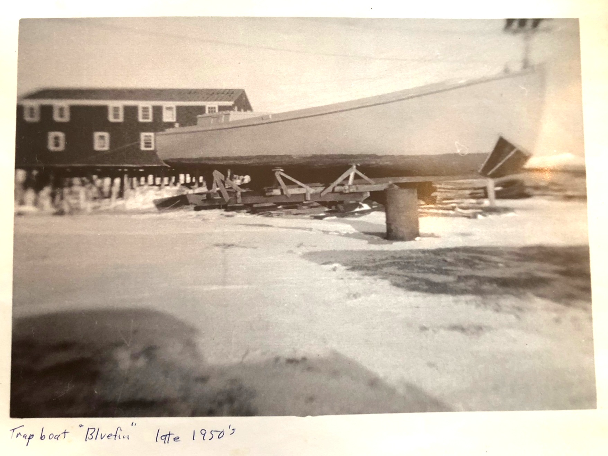
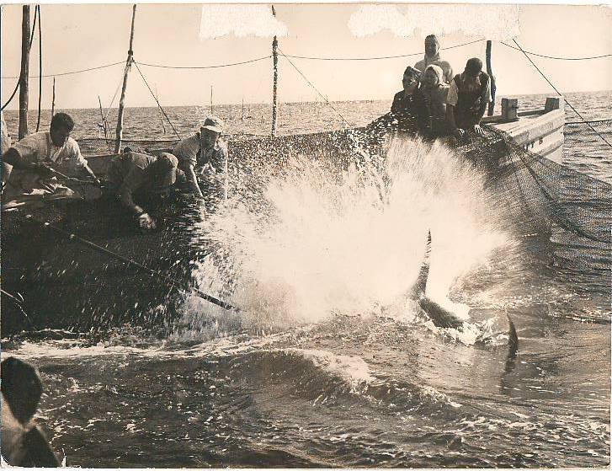
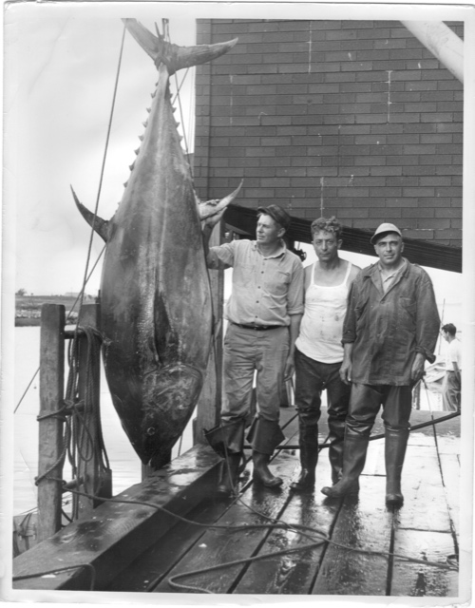
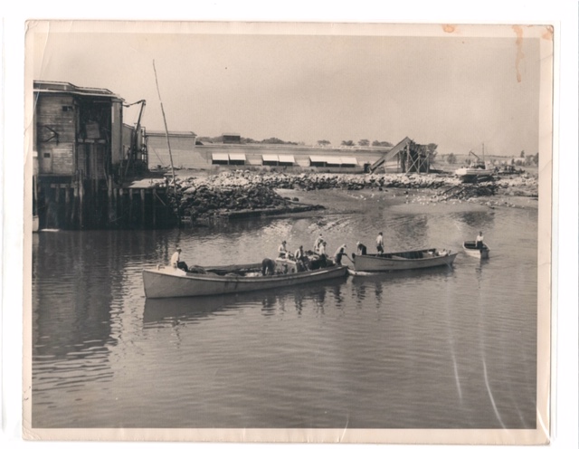
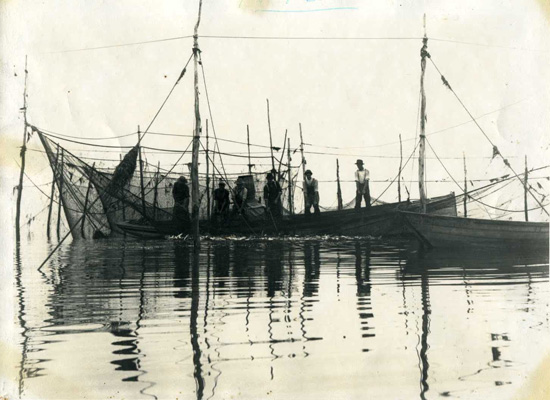
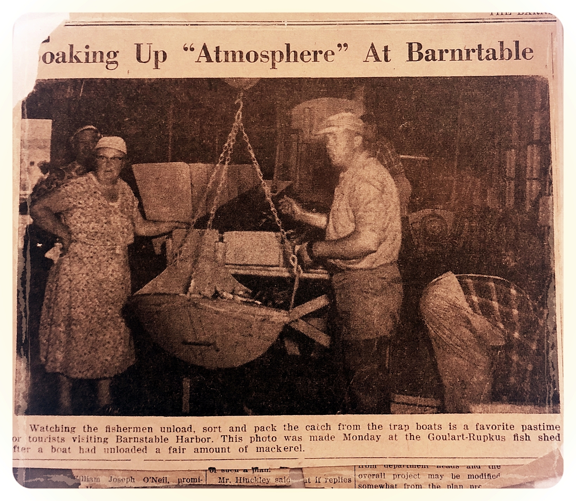
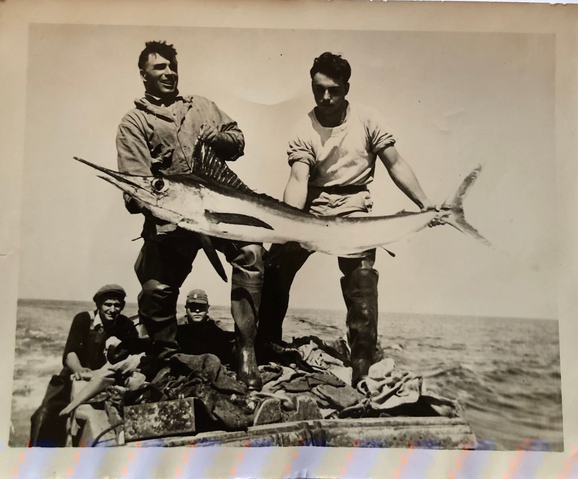
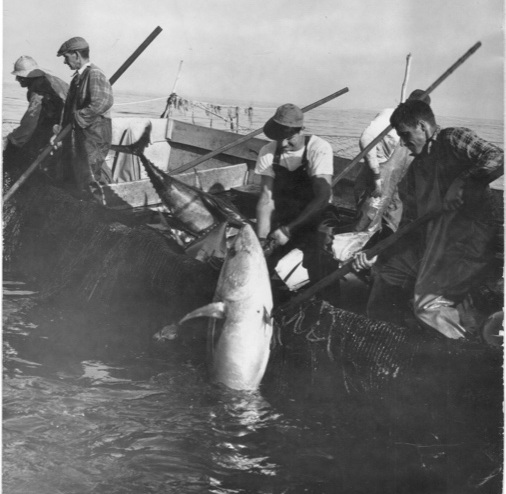

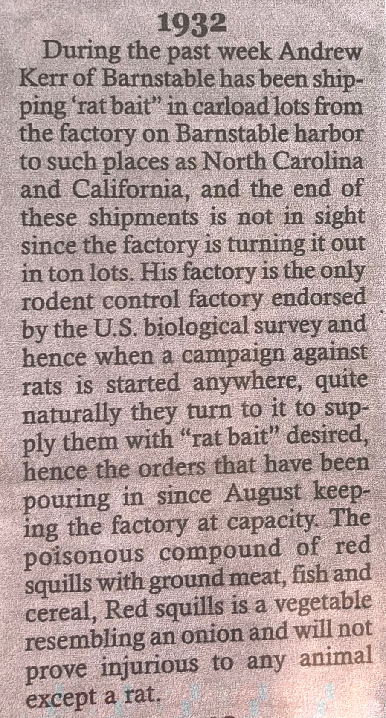
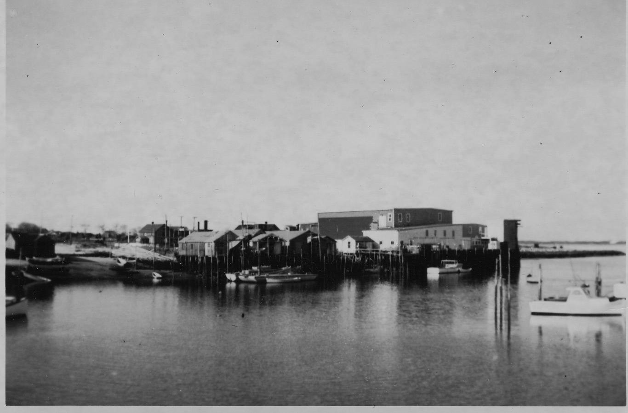
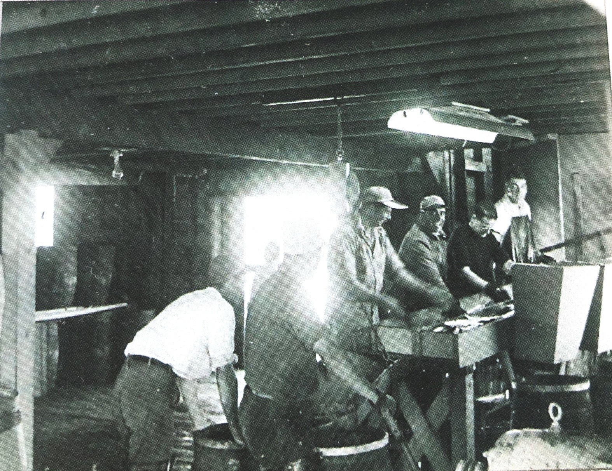
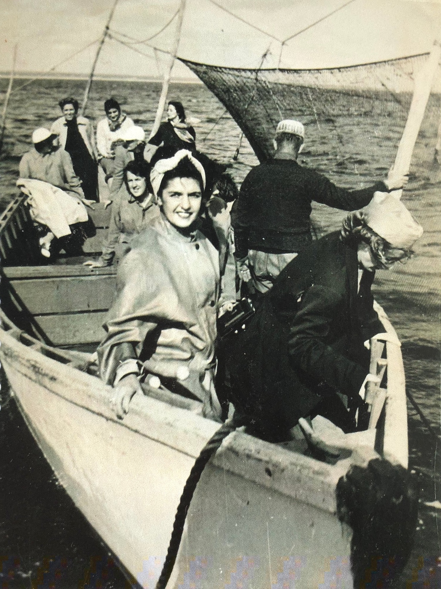
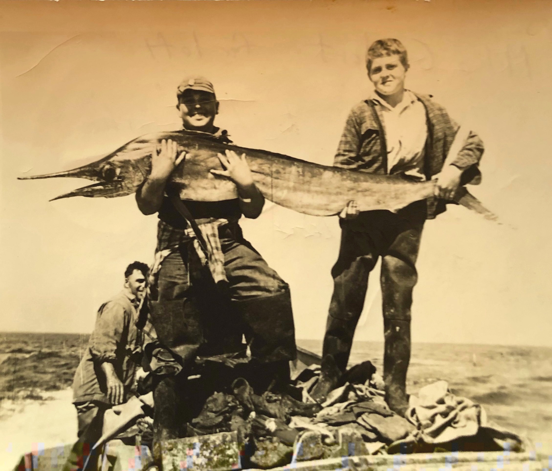
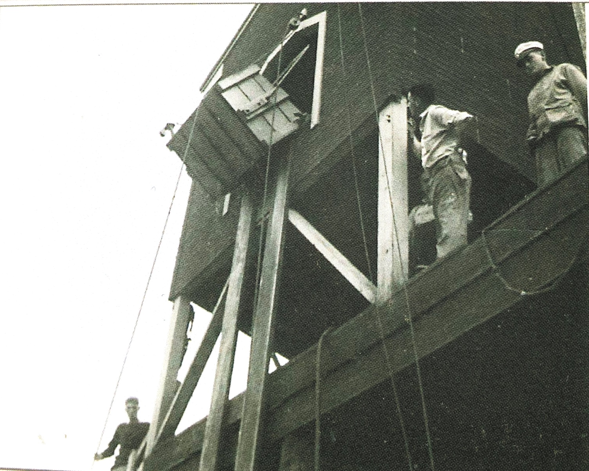
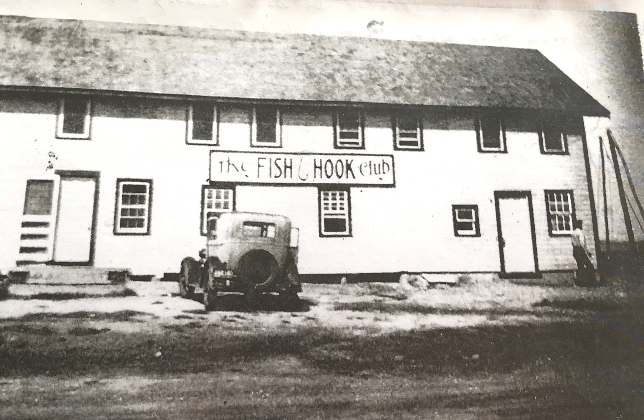
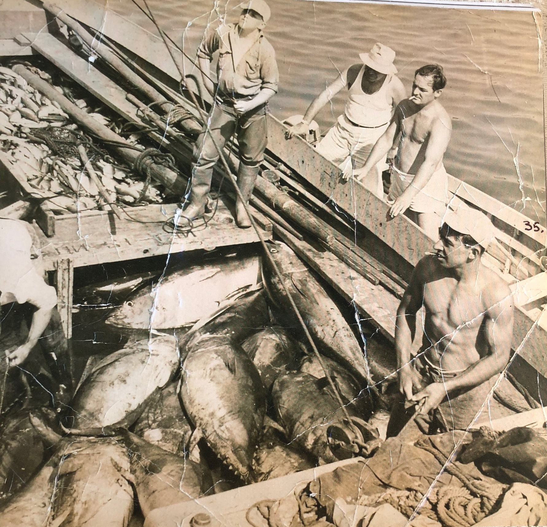
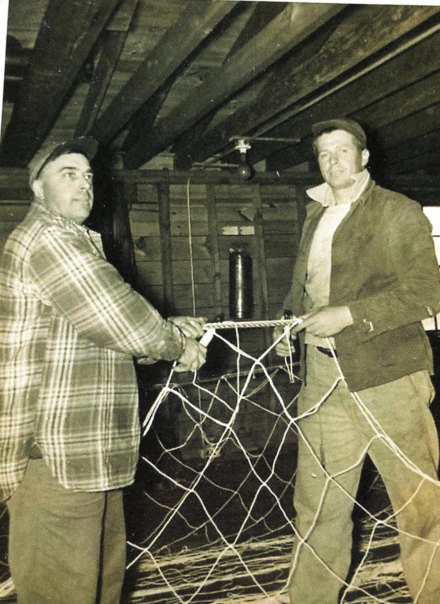
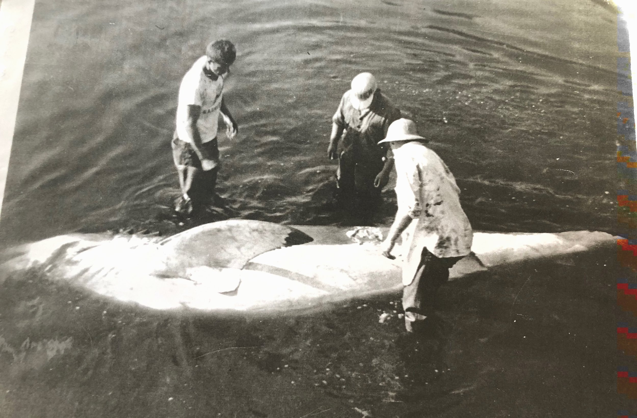
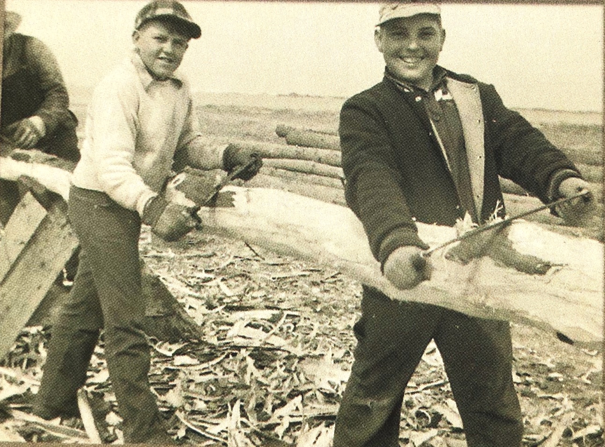
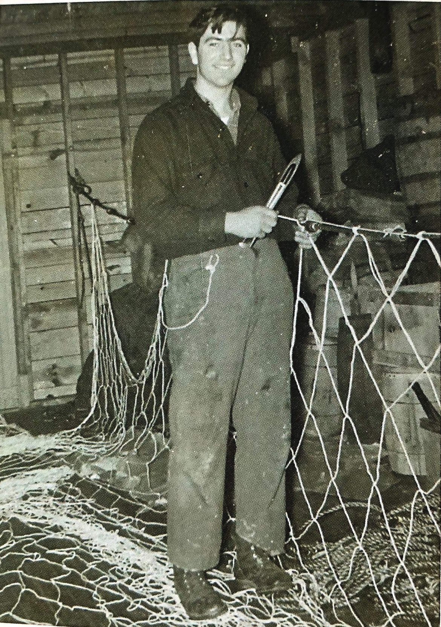
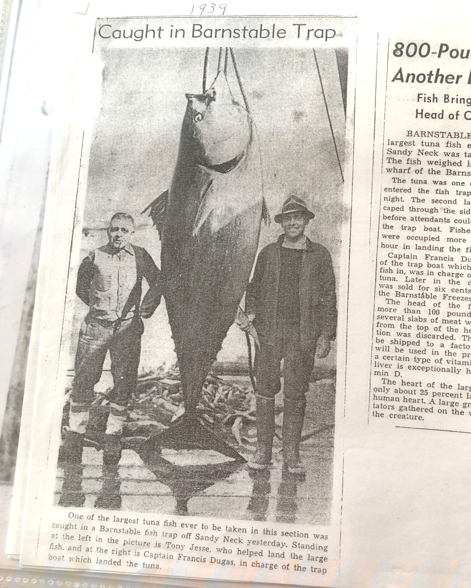
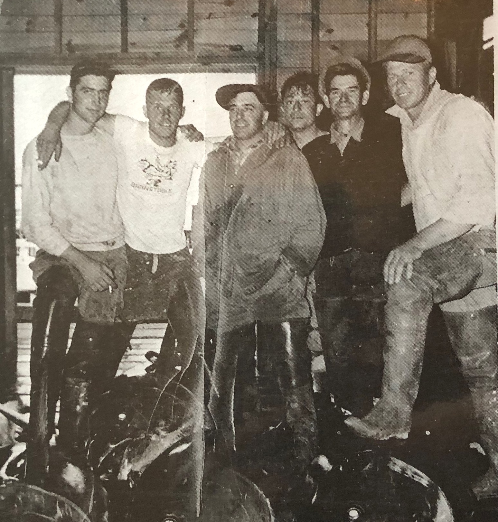
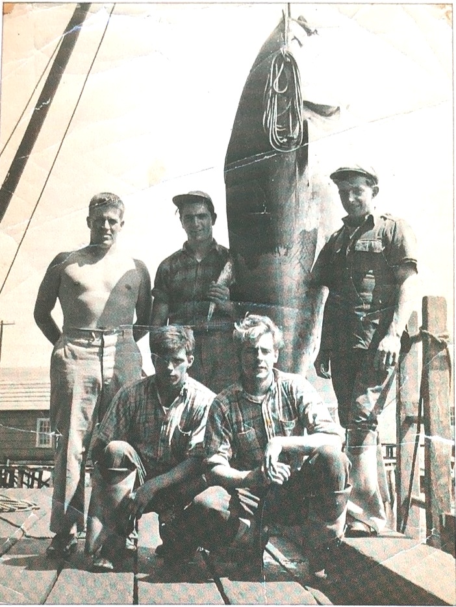

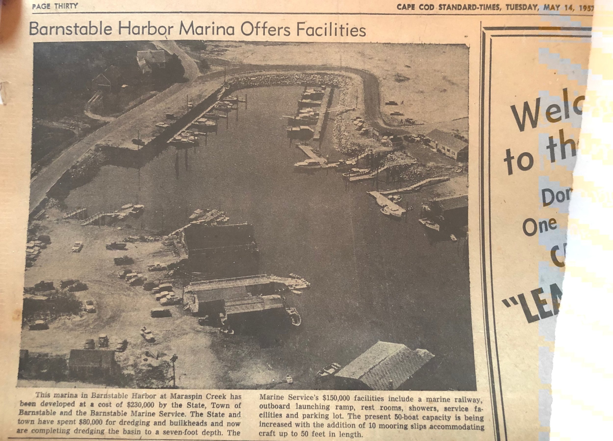
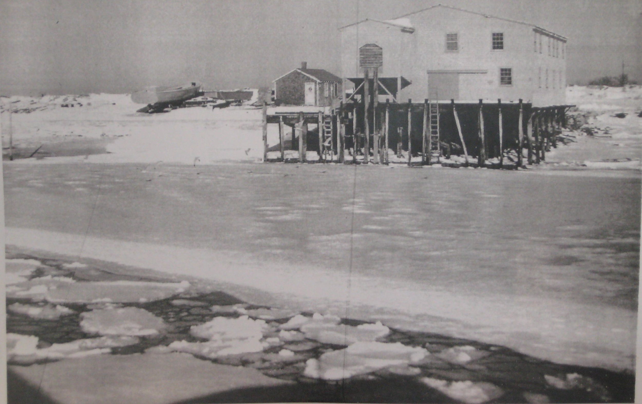
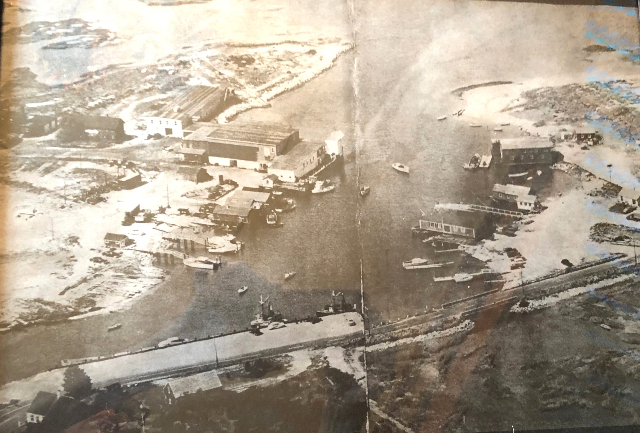
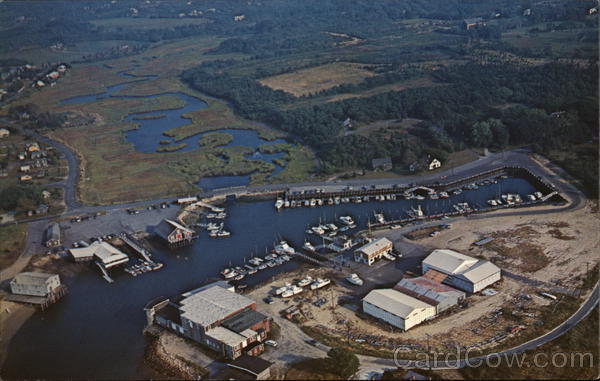
Vintage Photos Courtesy of Jim Ellis.
With the building up and running, the Goulart & Rupkus Fish Company became a leading supplier of fish in the area as well as a major presence in Barnstable Harbor before shutting down operations. The building was used by the company for the packing and processing of fish until the 1960s and later was used as a storage warehouse.
Some Fun Facts:
Housewives purchased fresh fish and enjoyed the goings-on at the Goulart-Rupkus fish shed.
Goulart & Rupkus was a weir manufacturing business and fish processing plant.
The company supplied the cannery on Freezer Point with fish for the troops during World War 2.
A rat poison factory near the Ice House on Freezer Point also benefited from fish parts produced by Goulart & Rupkus.
There was a fish market on the premises for locals who enjoyed watching the day’s catch being processed while they purchased fresh fish. Sometimes customers joined the fishermen on their boats for the total experience!
The building once housed a dark room on the second floor for amateur photographer Adam Rupkus who is credited for leaving a visual legacy of the harbor and the fishermen who worked there.
In the late 60s while the warehouse building was left dormant it was a place for local teens to gather; many of whom have fond memories of jumping off Mickey and Adam’s building and swimming over to Freezer Point. It was a time of innocence in a safe place.
In 1971, ownership changed hands to Deane S. Lawrence who oversaw work that built out the front part of the building that sits on the ocean and converted the warehouse to four offices and a living unit.
An addition built in the 1970s created Building B and expanded the office spaces. Tenant Joe Dugas’s father, Joseph Dugas, worked on the construction of this structure which is perfectly situated to overlook the entry into Barnstable Harbor from the Atlantic with views all the way to the Sandy Neck lighthouse. Tenants in Building B have some of the best views of tidal activity in Barnstable Harbor thanks in part to Dugas Construction.
Long-time Barnstable resident Henry Blair purchased the building in 1990 and has stewarded the maintenance and renovations on the property to preserve its beauty and functionality. With its unique location in the sheltering inner harbor, Blair is committed to mitigating potential impacts on the environment. He works with the Town of Barnstable and other agencies to ensure that current and future generations have access to a clean and vital harbor in Barnstable.
When Henry was looking for someone to run the day-to-day maintenance on the property, he brought in Alexander "Sandy" Blair, who also happens to be his brother. With an extensive background in construction, Sandy was a perfect match to lovingly care for everything from major renovations to the general upkeep of the building.
Under Blair’s ownership, the Mill Way building has transformed into a mixed-use space for professional offices, small businesses, and apartments. In the 2-story wooden framed building, the energy of old and new are alive and at peace in this hidden gem of Barnstable Harbor.
Credit: Thank you to the Barnstable Historical Society and especially Betsy Wheeler for their ongoing work to preserve the history of Barnstable Village.
Jim Ellis looking at aerial photo Barnstable Harbor.
Special thanks to Jim Ellis for carefully preserving the history of Barnstable and for sharing his treasure trove of vintage photographs. From youthful beginnings at age 14 working on fishing boats for the Goulart & Rupkus Fish Company, to his present-day career as Blacksmith and Historian, Jim and his wife Joan, now live in his family homestead set in the heart of Barnstable Village. A perfect placement for one who keeps the heart of the village history alive!



